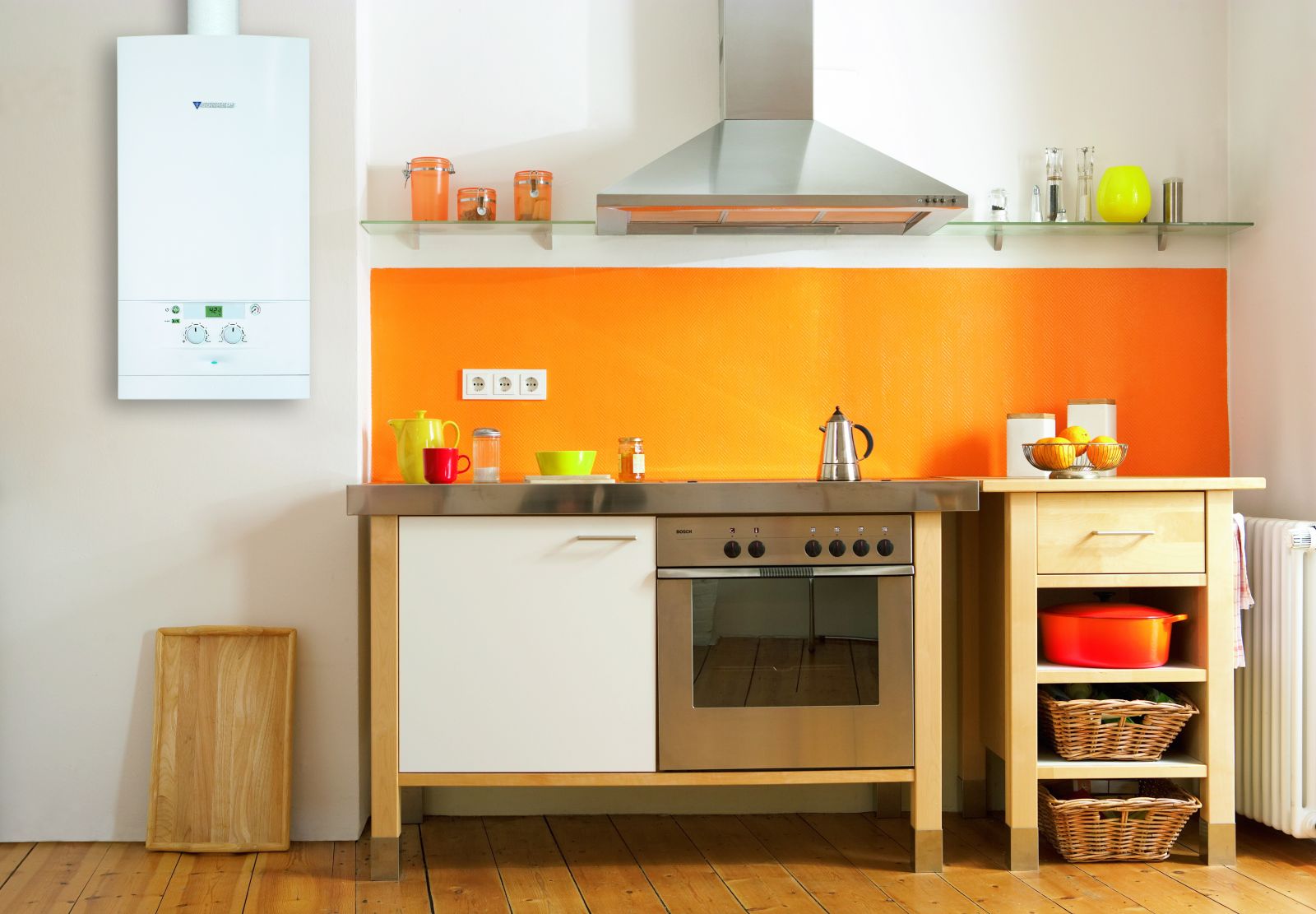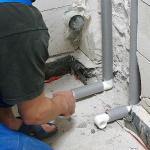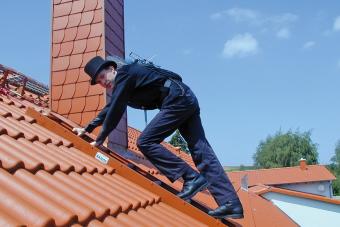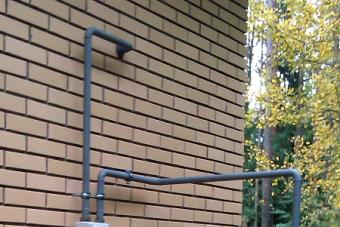The gas pipe is led into the house through a passage in the outer wall. Crossing foundations or laying a gas pipeline under them is not allowed.. A gas pipe is carried through the walls in a steel case, the ends of which must protrude by at least 0.03 m.
The space between it and the wall structure is carefully sealed to the full thickness with tarred tow, rubber bushings or other elastic materials.
Laying in the house is done openly. It is possible to lay gas pipes hidden in residential buildings only in the furrows of the walls, covered with easily removable shields and having ventilation holes. Internal gas pipelines, including those laid in channels, should be painted waterproof.
It is necessary to plan the network route on the site so that in the building the pipe immediately enters the non-residential premises. Through it, it is better to carry out wiring around the house.
However, in existing buildings, the transit of a gas pipe through living rooms is allowed if the layout does not allow choosing another option. Threaded connections and are not allowed on the transit gas pipeline.
When supplying a gas pipeline to the equipment, two shut-off devices should be installed in series: to turn off the device as a whole and the burners separately.
True, the latter is often already present in the design of modern technology (in gas stoves, water heaters, etc.). In this case, it is enough to mount one disconnecting device on the pipe.
For joining pipes, as a rule, welding is used. Any detachable connections, including threaded and flanged ones, are allowed only at the installation sites of stop valves, gas appliances, pressure regulators, etc.
Moreover, all these points should be available for periodic inspection and possible repairs.
Boilers and stoves
The placement of gas consumers in the house is also regulated by the rules and regulations. So, stoves should be installed in kitchens with a ceiling height of at least 2.2 m.
The internal volume of the kitchen is also standardized - at least 15 m 3 if the gas stove has four burners or more. In existing houses, it is allowed to install a slab in a room with a height of 2 m, but then the requirement for the minimum allowable area increases to 18.75 m 3.

If the kitchen does not have a dedicated space and is zoned within the common living room and / or dining room, then the total volume of this space should be at least 30 m 3.
In addition, in any case, in a room with a gas stove, an opening transom or window, an exhaust ventilation duct and natural light are required.
Water heaters and heating boilers are installed in corridors or separate boiler rooms. It is important that the distance from all protruding parts or fittings of the boiler to the opposite wall is at least 1 m.
The room must have a ceiling height of at least 2 m, a volume of space from 7.5 m 3 (when installing one device) and from 15 m 3 (if there are more devices).
Walls made of combustible materials (e.g. wood) around gas appliances should be insulated with plaster, ceramic tiles, steel sheets, etc.
It must be ensured that the protection is fireproof and protrudes beyond the dimensions of the stove or boiler by at least 0.1 m on all sides, except for the top (here the protrusion should be at least 0.8 m).





